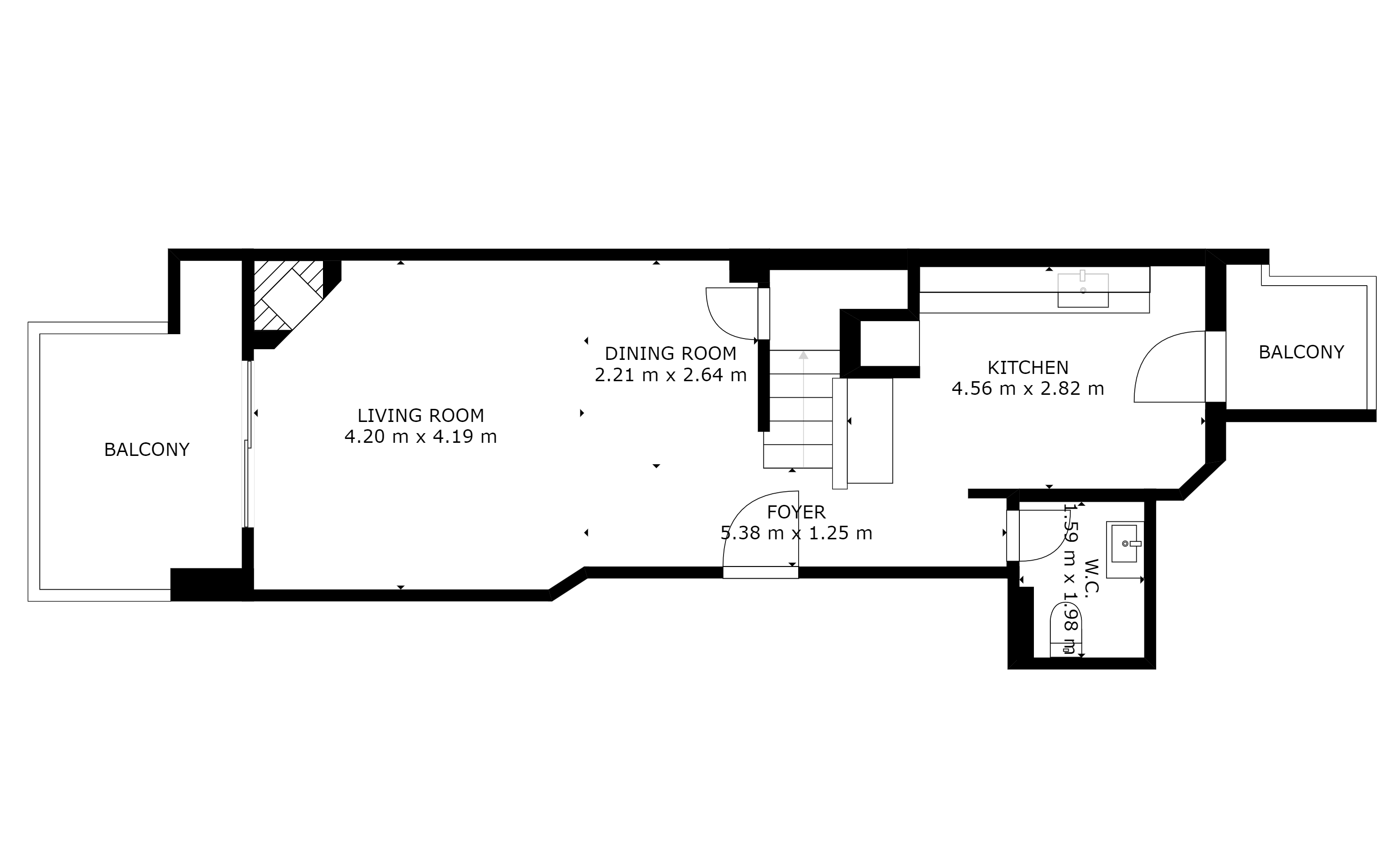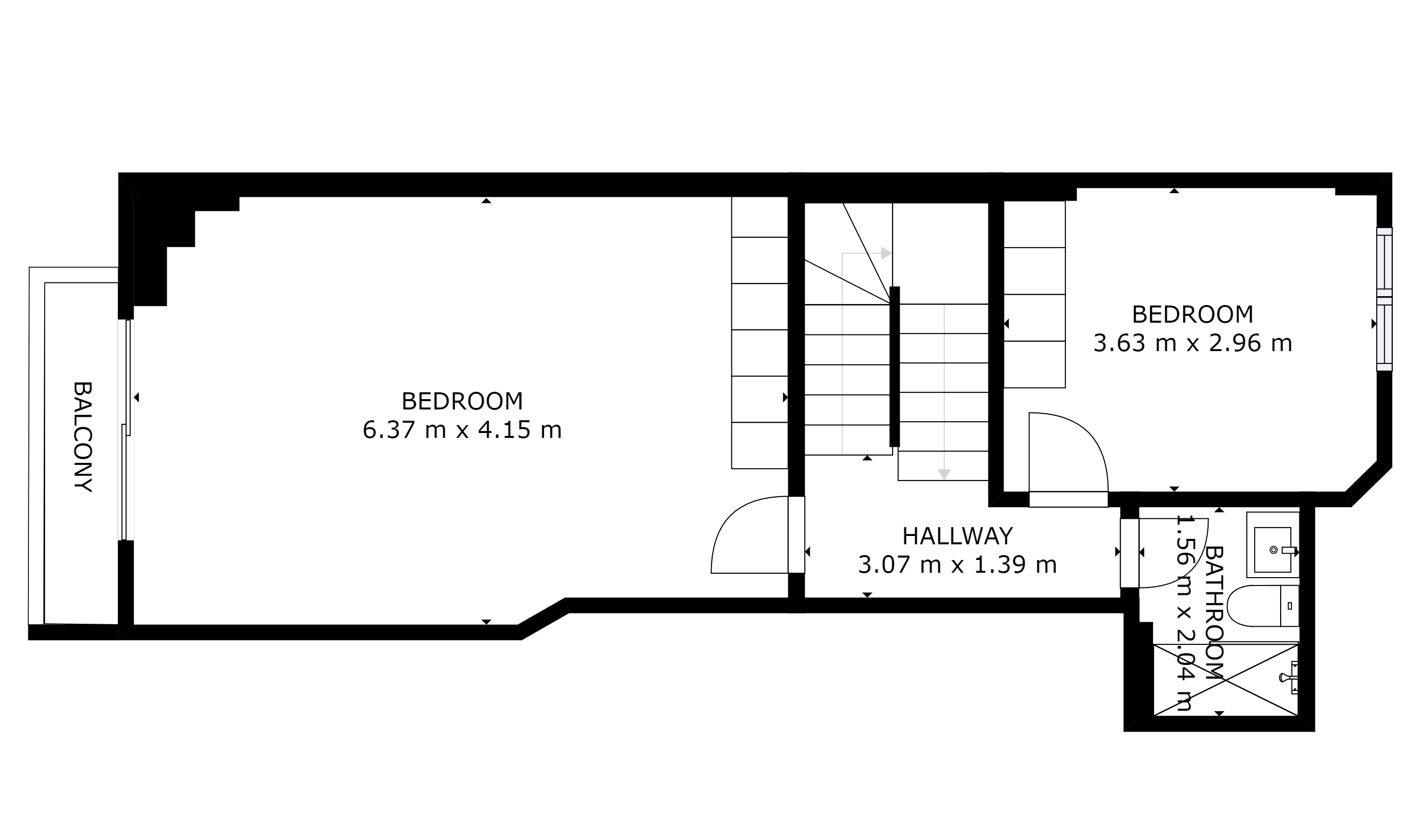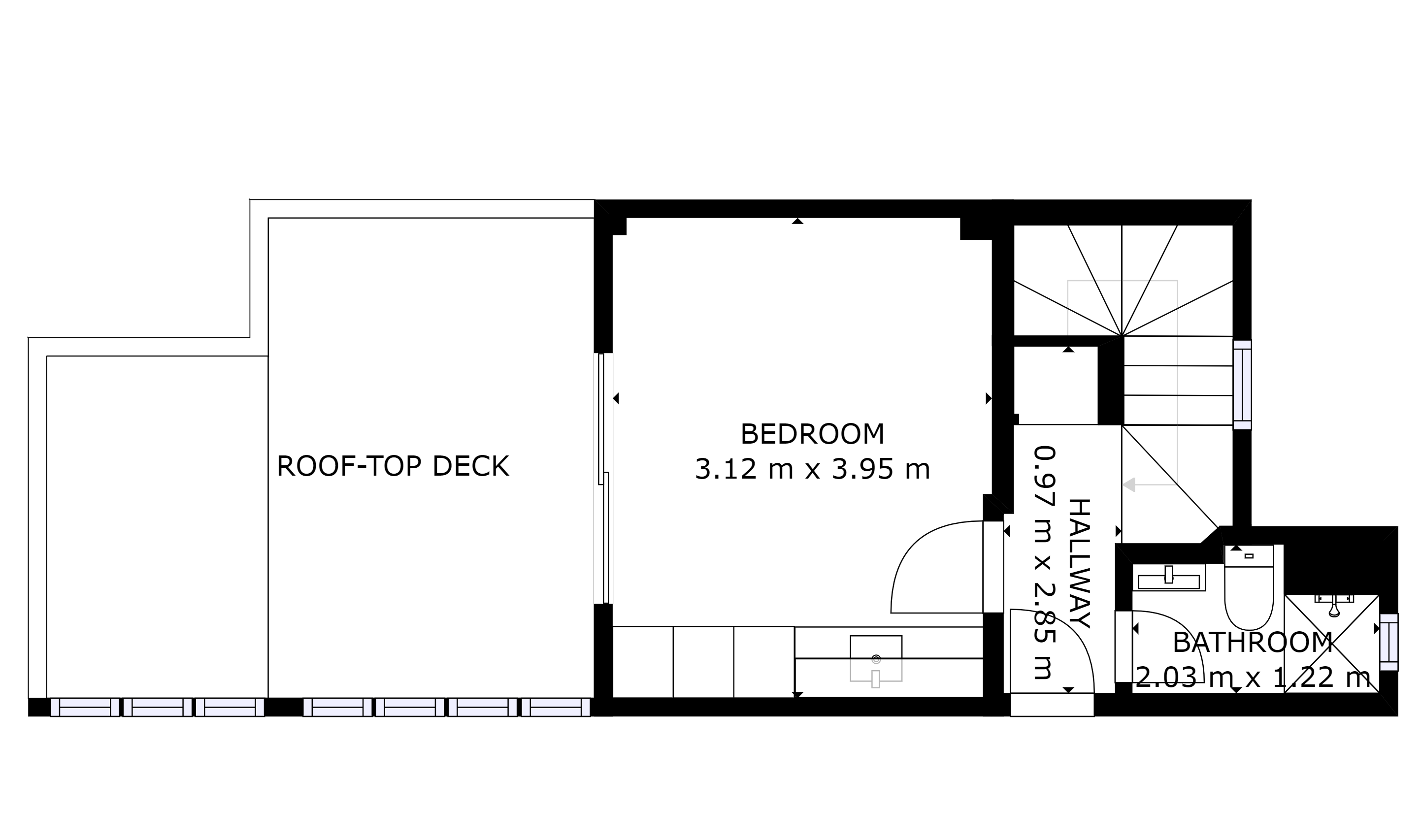Center – N. Smyrni
Moschonision 5B '
- Airy appartment 6th and 7th floor and roof with acreage: Ε = 57.01 + 46.23 + 24.65 = 127.89 sq.m. and with unique usage of terrace with acreage: Ε = 30.52 sq.m. It's about a Maisonette consisting of:
- Living room, kitchen and WC on 6th floor with acreage 57.01 sq.m.
- 2 bedrooms and bathroom on 7th floor with acreage 46.23 sq.m.
- Studio with kitchen and bathroom on the roof with acreage 24.65 sq.m. with unique usage of terrace of acreage 30.52 sq.m. It can fucntion autonomously , since it has it's own entrance, but also with the maisonette , because they communicate with an internal staircase.
- The communication between the floors is done with an internal staircase from concrete with Dionysus marble cladding. This is a solid and functional ladder with comfortable walkways and presses 30 cm wide
- Living room with ideal layout and functionality
- Kitchen united with living room or autonomous
- 3 Bedrooms.
- 2 Bathrooms and WC with windows.
- Parking space in ground floor with autonomous electricity



